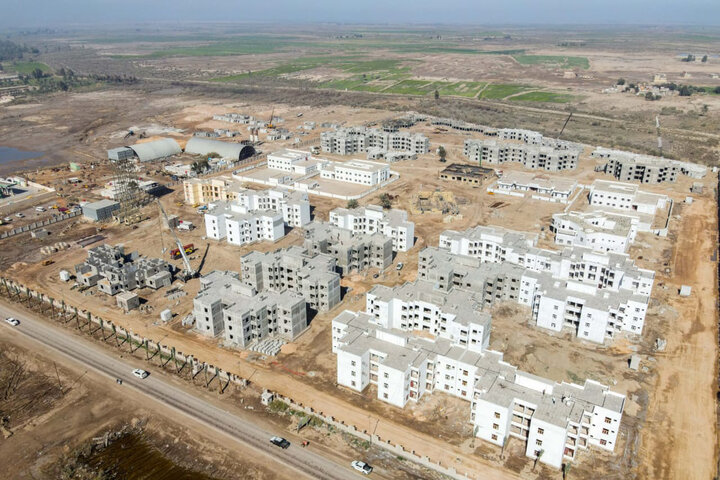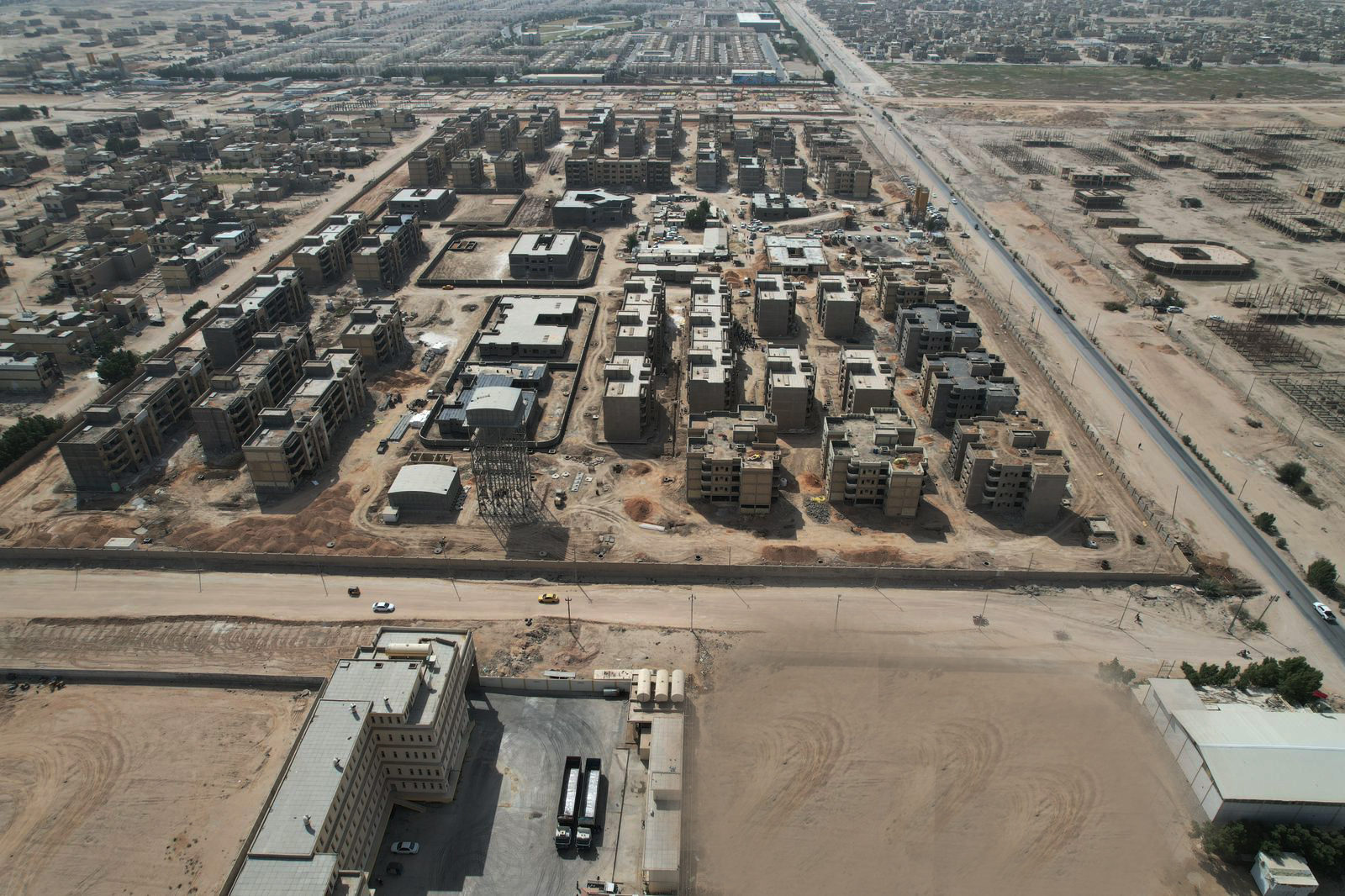The Directorate of Housing, one of the formations of the Ministry of Construction, Housing and Public Municipalities, continues to supervise Al-Hamza Al-Sharqi complex project in Al-Diwaniyah Governorate, where the completion rate reached (61.42%) and at a contract cost that amounted to (54,702,000) billion dinars after the resumption of work.
This project consists of (456) apartments and a number of multi-storey residential buildings (four and three floors) with two models of residential buildings. The first type (A) contains (22) residential buildings, each building consists of three floors, with (264) apartments, the second model, type (B), contains (12) residential buildings, each building consists of four floors, with (192) apartments.
This complex was designed to be an integrated service that facilitates living for its residents, as it contains (kindergarten, a primary school with a capacity of 18 classrooms, two middle schools with a capacity of 2 classrooms each, mosque, markets, a health center, an administrative building, and two guard rooms) in addition to the service networks, which are the network of (pure water and fire, irrigation, rain water network, heavy water drainage network).
The Directorate of Housing continues to supervise work on Al-Jazeera/2 housing project in the holy governorate of Karbala.
The technical engineering cadres working in the Directorate of Housing, one of the formations of the Ministry of Construction, Housing and Public Municipalities, continue to supervise work on Al-Jazeera/2 housing project in the holy governorate of Karbala. The project is being executed by Al-Fao General Engineering Company (formerly Al-Mansour), which is one of the ministry’s formations and the cost of the contract for the project, after the resumption of work, amounted to (74,517,000) billion dinars, and achieved a completion rate of (71.20%). Al-Jazeera 2 residential complex consists of (632) apartments distributed over a number of multi-storey buildings (4 floors for each building) with two models, the first type (A) consisting of 53 buildings, so that the number of apartments is (424) apartments, and each floor includes two apartments; the other model is type B, and it consists of (13) residential buildings, so that the number of apartments is (208), as each floor contains four apartments.
This complex was designed to be integrated in terms of the abundance of services for its occupants, as it includes public service buildings (kindergarten, nursery, primary school with a capacity of 18 classrooms, an intermediate school with a capacity of 12 classrooms, in addition to a health center, markets, an administrative building, and two guard rooms).
The complex also contains a number of service networks, which are (pure water and fire network, rainwater drainage network, heavy water drainage network with heavy water treatment unit, external and internal electrical networks, and telephone network), in addition to the external site works such as external fences and streets, sidewalks, walkways, parking lots, landscaping works for yards and resting spaces, organizing gardens, afforestation, and furnishing to be a model for residential projects in the country.



